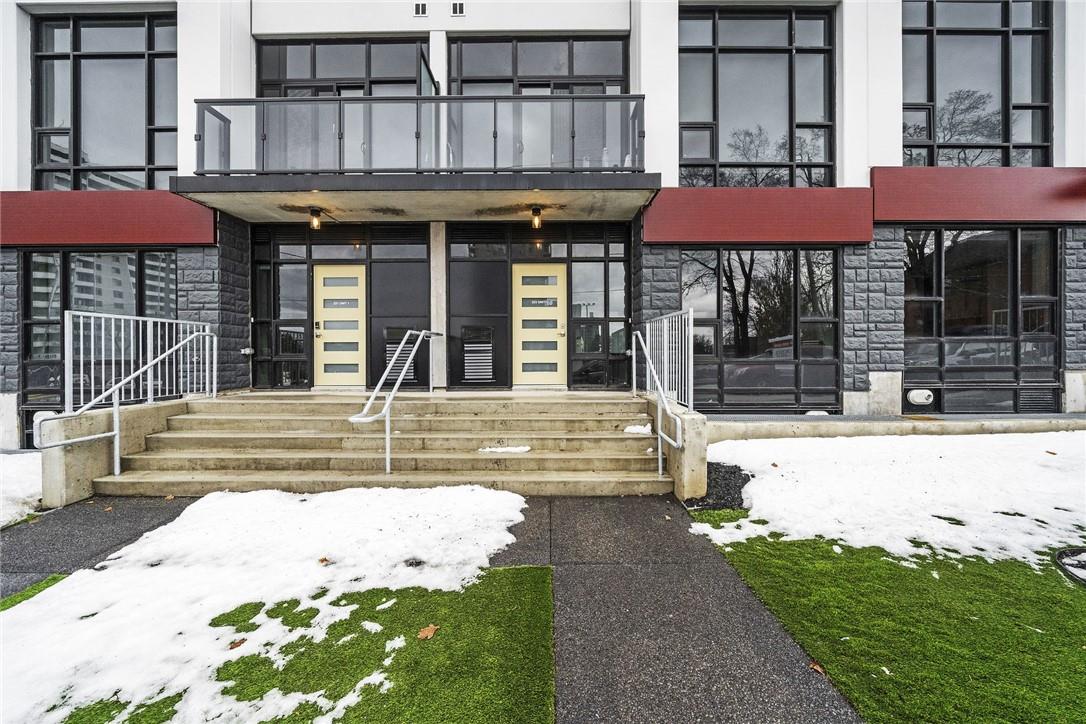
Status: For Lease
Price:
$3,000.00
Address:
1 - 227 Market Street
City: Hamilton, Ontario
Reference: H4188391
Style: Stacked Townhouse
Exterior: Brick
Lot Size: 15.00 X 0.00
Bedrooms: 3
Bathrooms: 2
Property Description
Newer 3 bedroom townhome unit PERFECT FOR MCMASTER STUDENTS! (Last Unit left), Max occupancy 3 people, all units exact same size and mirror images). Total living space approx 1,134 sq ft. RSA. Main floor consists of 1 bedroom , kitchen with island and 4 piece bathroom and lower level consists 2 separate bedrooms with a 4 piece bathroom. Located in trendy Hamilton West area. Walk Score 94 & Transit Score 83, Less than 4km from McMaster University & Mohawk College, less than 5km from 4 major Hospitals; St. Joes, McMaster, Juravinski, Hamilton General & City Hall. Close to West Harbor Go Station & Bay Front Park & 5 min walk either E or W to the Business Centre or Christ the King (Basilica). Steps to proposed LRT and minutes from Go Transit system. Available for immediate possession. Exterior parking available directly across the street for $100 per month. Underground will be available before end of year for $200 per month. L.A Requirements are: Rental App, Employment Letter, Reference Check, Credit Check, 10 Postdated Cheques, Cheque For 1st & Last Month's Rent, Key Deposit cheque $200. Rent $3,000.00 + Heat, Hydro & Water. For Faster Response Email Listing Broker.Extras
Fridge, Stove, Dishwasher, Washing Machine & Dryer
Type: Residential
Taxes: N/A
Total Rooms: N/A
Basement: Full
Driveway: None
Parking: 0
Garage: None
Central Air: Yes
Heat Source: Gas
Heat Type: Forced Air
Water: Municipal
Sewers: Sewer
Maintenance: $0.00
| Floor: | Room: | Dimensions: | Description: |
| Main level | Bedroom | 9 ft. 4 in. x 9 ft. 4 in. | |
| Main level | Kitchen | 7 ft. 10 in. x 8 ft. 1 in. | |
| Main level | Bathroom | 4 ft. 10 in. x 4 ft. 10 in. | 4-Piece |
| Basement | Bathroom | 4 ft. 10 in. x 4 ft. 10 in. | 4-Piece |
| Basement | Bedroom | 9 ft. 4 in. x 9 ft. 4 in. | |
| Basement | Bedroom | 9 ft. 4 in. x 9 ft. 4 in. | |
| Main level | Dinette | 8 ft. x 6 ft. |











